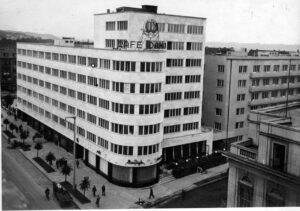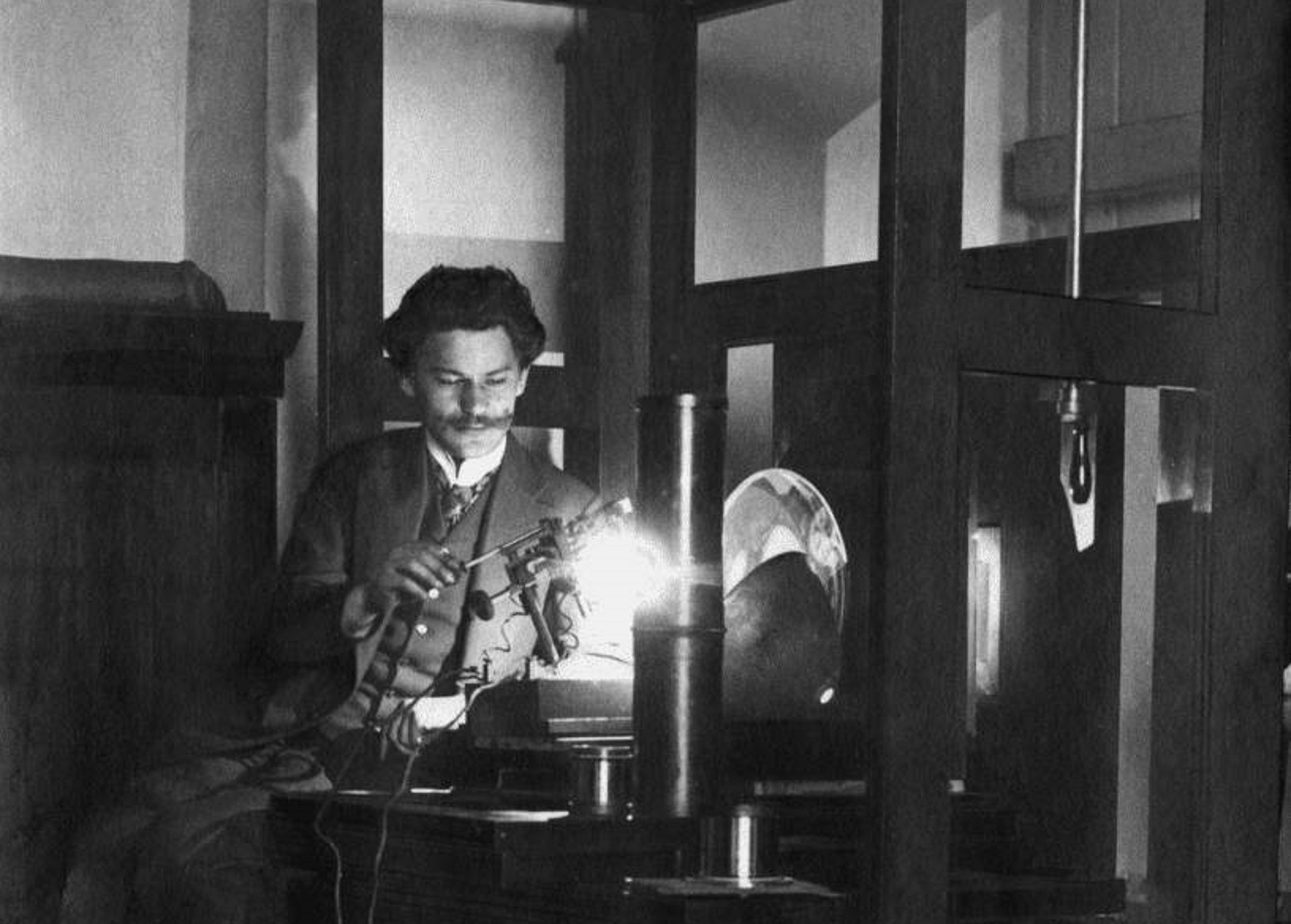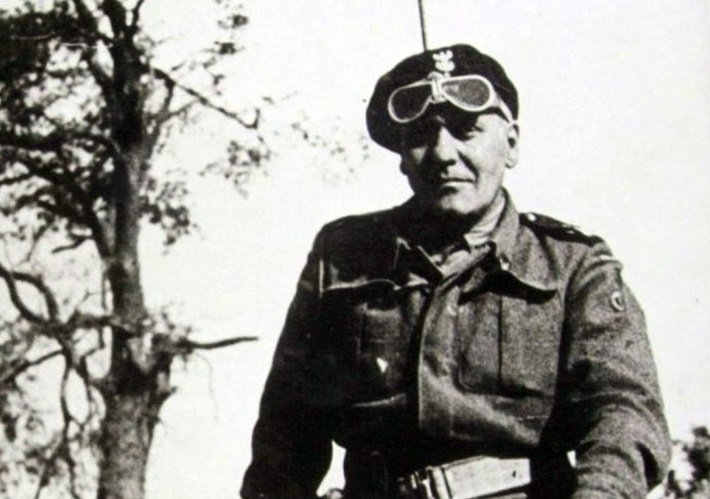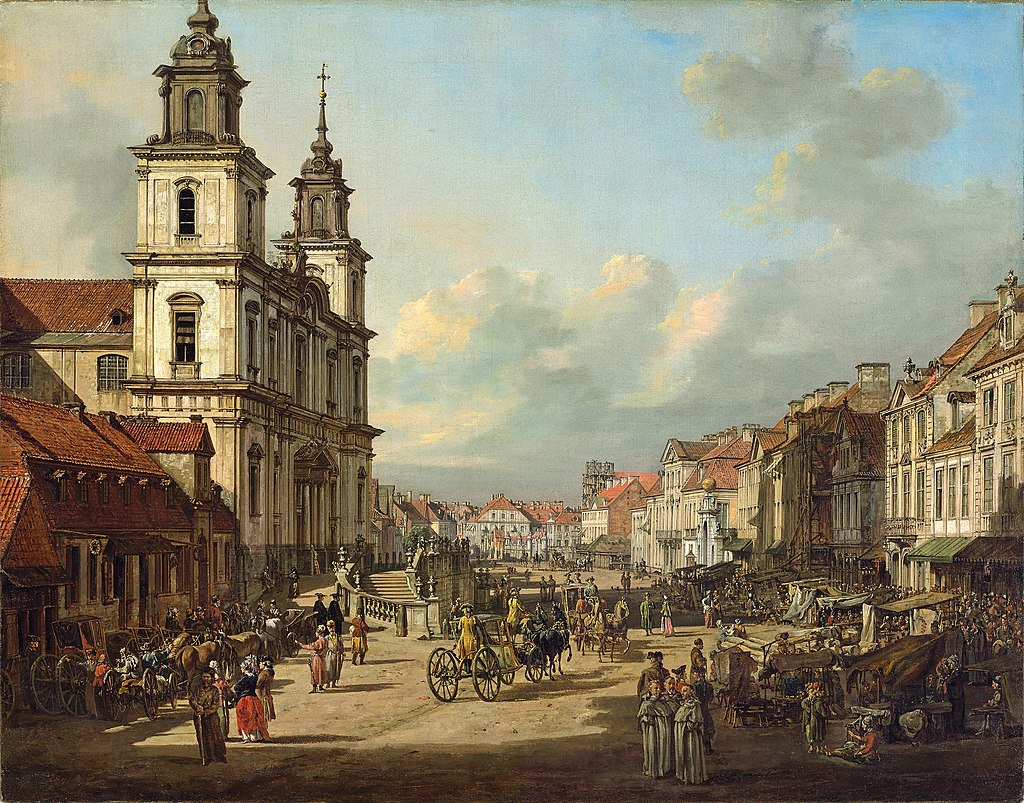The architectural Eldorado lasted a little over 20 years. And this is also how long it waited for recognition in the Third Republic of Poland. The formal and substantial richness, the diversity of solutions, and the pursuit of international trends filtered through the Polish tradition produced a fascinating and inspiring mix. It is echoed in modern realizations. Local walking tours organized in more and more and towns and cities look for the modernist gems. Let us see what they can find.
by Hanna Dzielińska
Garden cities
That conception was born on the British Isles 20 years before Marshal Józef Piłsudski announced to the world from the Warsaw Citadel that Poland had returned onto the map of Europe. But it had to wait until after 1918 to be put into practice on the River Vistula.
Ebenezer Howard’s vision seemed idyllic. Located just 20–30 kilometers from city centers, garden cities were to combine the advantages of rural living with the self-sufficiency of urban centers. Located by railways, such enclaves offered not only a quick commute to the metropolis, but also access to a range of services and cultural institutions on the spot.

Garden cities were laid out in zones. The life of the inhabitants of such enclaves laid out on a circle or its part revolved around the central square with a cultural center, health center, and library. From the square radiated the streets with relatively low houses, mostly single-family, and with an obligatory large garden in the back.
The conception fell on fertile soil. As soon as in 1909 the Delegate Office for Garden Cities was established on the initiative of Doctor Władysław Dobrzyński from the Warsaw Hygiene Association. The initial plans regarded the Ząbki and Młociny suburbs of Warsaw, but their realization was interrupted by World War I. In the end, after the reinstatement of independence, several towns and districts were laid out in line with that conception, for instance, Podkowa Leśna, Włochy, Sadyba, and Czerniaków. A large portion of them were the work of eminent urban planner Tadeusz Tołwiński. Howard’s conception also laid the foundation for the layout of the Kamienna Góra neighborhood in Gdynia and the Nowa Huta district of Cracow.
Walking in a garden city, one often has an impression that the landed gentry of old decided to move to a metropolis and that all of the noblemen without any exceptions erected their mansions in that neighborhood. This impression is only partly erroneous, as one of the trends dominant in the Polish architecture during the first 30 years of the 20th century was looking back into the past.

Looking back
With a small porch, a triangular fronton with a neo-baroque cartouche resting on columns, a simple form with a hipped or mansard roof, the manor house of the Polish nobility had survived in the collective memory as the essence of Polishness. Consequently, it is no wonder that after 1918 the architects eagerly drew from the repertoire of manor house forms, mostly when designing residential buildings. Interestingly, their customers often recruited from the military milieus, which are traditionally faithful to the conservative vision of the world.
Even though some public use buildings were designed in that style (for instance, the National Institute of Hygiene in Warsaw), they were few and far between. For due to their cubature they drew much more eagerly from the legacy of Academic Classicism, in which specialized mostly the architects educated in Riga and St Petersburg, for instance, Marian Lalewicz.
On the macro-scale
The symmetrical axis composition, the classical-Palladian legacy, and monumentalism were the elements which perfectly matched the need to emphasize authority, power, and stability. Consequently, it was Academic Classicism, represented by, for instance, Kazimierz Skórewicz, Adolf Szyszko-Bohusz, and Kazimierz Wyczyński, that dominated the architecture of public offices and institutions until the mid-1920s. Good examples here are: the sprawling building of the Post Office Savings Bank in Cracow (Adolf Szyszko-Bohusz, 1924), the new building of the Province Office in Katowice (Kazimierz Wyczyński, 1919), the Agricultural Bank in Warsaw (Marian Lalewicz, 1924), and the Geological Institute in Warsaw (also designed by Marian Lalewicz).

With time modernism and monumentalism were becoming increasingly influential. The matter of construction and function was attracting more and more attention. The rich historicizing decoration gave way to smooth stark planes of walls, with the form made more dynamic only by carefully composed sequences of windows or vertical divisions. At the same time the transformations in the political arena and the growing influence of autocratic regimes made the state become the dream patron again.
That found its reflection, for instance, in the results of the competition for the architectural design of the Ministry of Religious Affairs and Public Education (Zdzisław Mączeński, 1927–1930), the Jagiellonian Library (Wacław Krzyżanowski, 1931–1939, with intermissions), the National Museum in Warsaw (Tadeusz Tołwiński, 1927–1938) and the court buildings in Warsaw (Bohdan Pniewski, 1937–1939). The Marshal Piłsudski district with its dominant feature in the form of the Temple of Divine Providence remained in the sphere of plans.
Meanwhile, the everyday life of city dwellers went on in slightly different surroundings.
We want to be modern
New conceptions in international architecture appearing in the 1920s and 1930s immediately found their followers in the reborn Republic of Poland. The leaders of transplanting modernist postulates onto Polish soil were members of the Praesens group: Bohdan Lachert, Józef Szanajca, Helena and Szymon Syrkus, and Barbara and Stanisław Brukalski. In their works they referred to Le Corbusier’s 5 points of architecture (flat roof, ribbon windows, free designing of the ground plan, free design of the façade, structural load resting on columns), at the same time drawing from the ideology of the Bauhaus movement from the Weimar Republic and Neoplasticism, which was developing in the Netherlands.

Even though formally, modernist architecture was to be conducive to egalitarization of social life, it generated the most demand on the part of the elites, both intellectual and financial. The result was the construction of numerous luxury tenements with apartments for rent (Tenement under the Sail, Juliusz Żórawski) and the sophisticated villas devoid of decorations and capturing attention through their form. The most famous modernist villas are: the house of architects Bohdan Lachert and Józef Szanajca, which they designed for their fhemselves and which is located in the Warsaw district of Saska Kępa, and also the villa of the Brukalskis, which they designed for themselves too.
On the urban planning level modernism meant laying out broad, multilevel arteries between the city zones that had different functions (residential, office, commercial, leisure) and building upwards (Tadeusz Kozłowski and Stefan Bryła’s skyscraper in Katowice, the Prudential building in Warsaw designed by Marcin Weinfeld and Stefan Bryła). Gdynia, Katowice, and Stalowa Wola were among the urban centers that were developing in that way.
Irrespective of the location, the modernist buildings and villa neighborhoods were but a fraction of the reality. Its background was the housing estates which were begining to be constructed.

Important background
One other legacy of the 19th century, aside steam power and electricity, was the intensified migration from the countryside to urban centers. It satisfied the industrial plants’ thirst for cheap labor. The steadily growing number of newcomers who after work lived in abject conditions (basement flats, inner courtyards without sunlight, etc.) posed a new challenge for architects and urban planners. That led to the birth of the conception of the public housing estate. The objective was to provide the poorest social strata with good sanitary conditions, access to sunlight, open space, and greenery, which muffled the city noise and constituted a substitute for a garden. The source of inspiration was German towns. In Poland such estates were constructed in, for instance, Łódź (the Montwiłł-Mirecki estate) and in the Rakowiec neighborhood of Warsaw (Helena and Szymon Syrkus) or in the Żoliborz district of Warsaw (Barbara and Stanisław Brukalski).
That last estate, constructed within the framework of the Warsaw Housing Cooperative and having a purely leftist origin, became a model for organization of social life. The shared ‘educational-organizational’ spaces, the laundry, and the cultural infrastructure provided an incentive to act together, which resulted in a successful tightening of the neighborly ties. The traditions of local social activism are still visible in the Warsaw district of Żoliborz, where the percentage of the inhabitants engaged in the life of their tenants’ association is twice the Warsaw average (data for 2017).

In 1958 writer Kazimierz Brandys wrote the following in his Listy do pani Z.: “I have a proposition for you: Żoliborz. Do not treat it in terms of housing; I know that you like your present address and that you do not intend to change it. I propose Żoliborz to you not as a district, but as a worldview and tradition. It is a part of Warsaw long inhabited by the working intelligentsia — it is a district with lay, cooperative, and democratic traditions. I recommend this model to you. […] Żoliborz has always had an idea of how to run the country; it has been a district with a social program and one that developed ideological campaigns. It has given rise to an authentic way of life, very European but at the same time having nothing to do with an imitation: it is a tradition of an associated intellectual of modest means and keen cultural needs, a reader-debater, a critical and conscious spectator. Żoliborz drinks less than other districts, it lives and dresses less fashionably than, let us say, Saska Kępa, it reads more than Mokotów or the Center, and the Żoliborz schools have their own social activist-lay character.”
Another solution to the housing deficit was to be the 1934 establishment of the Working Class Housing Estate Association, whose projects were realized in, for instance, Lublin, Grudziądz, Poznań, Rzeszów, Siedlce and Warsaw.
Author: Hanna Dzielińska, a.k.a Hanka Warszawianka — a journalist who stopped working in TV to become a city guide. Author of interesting walking tours, personalized publications about Warsaw, the Illustrated Warsaw Calendar for 2019, books and thematic series of guidebooks. More information at www.hankawarszawianka.com





